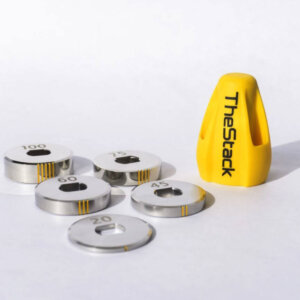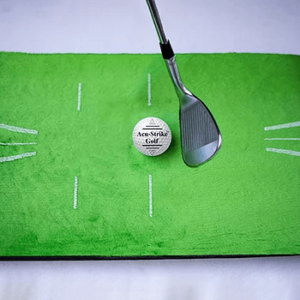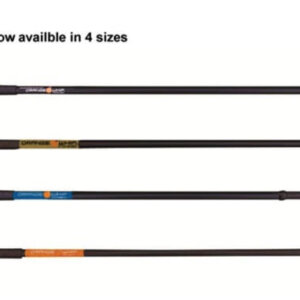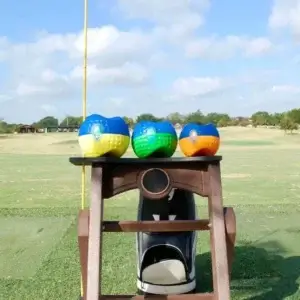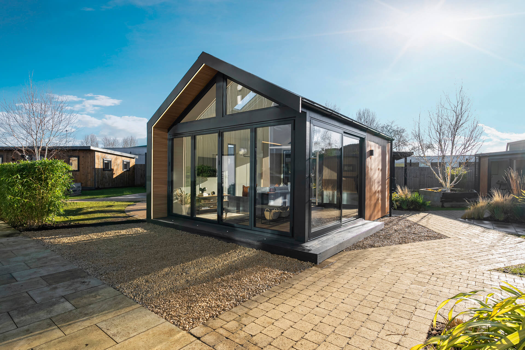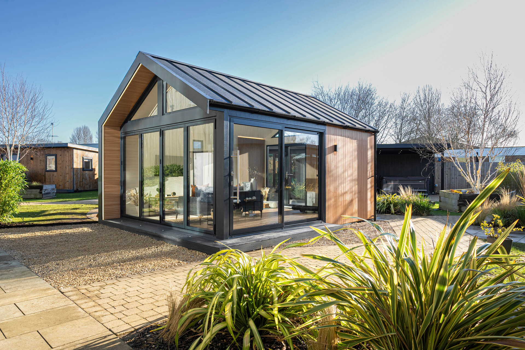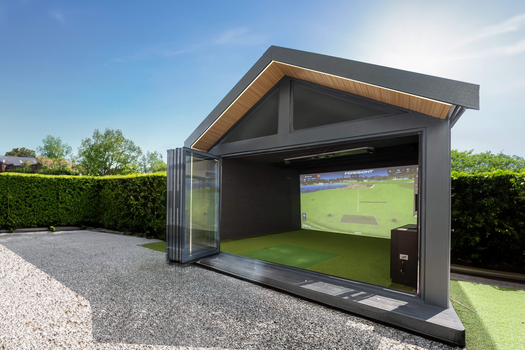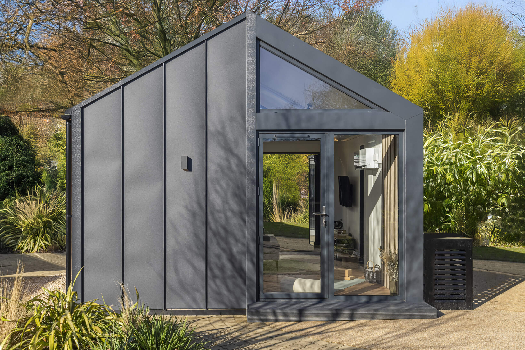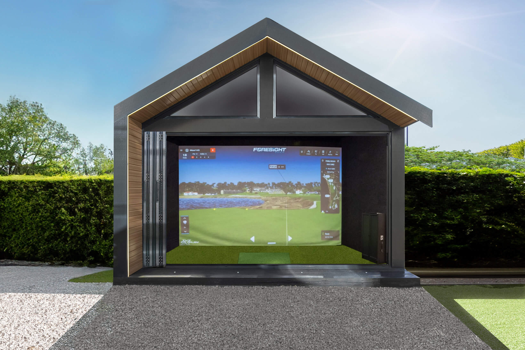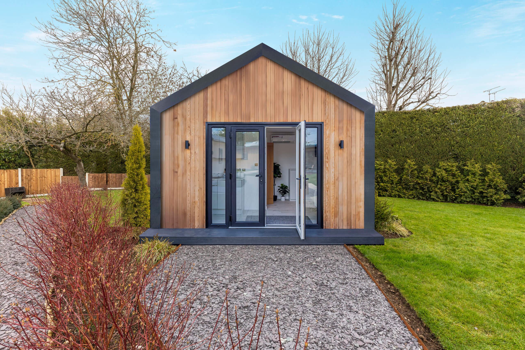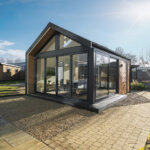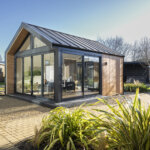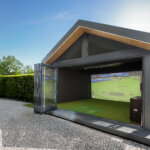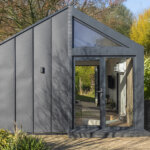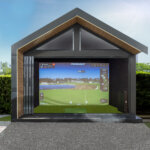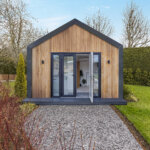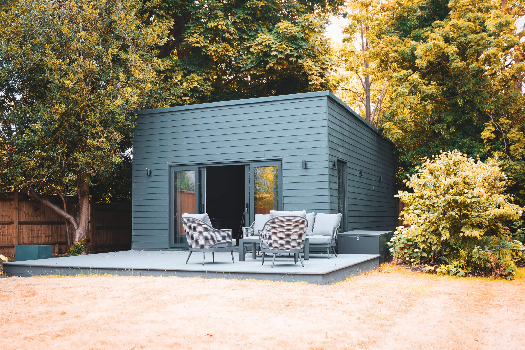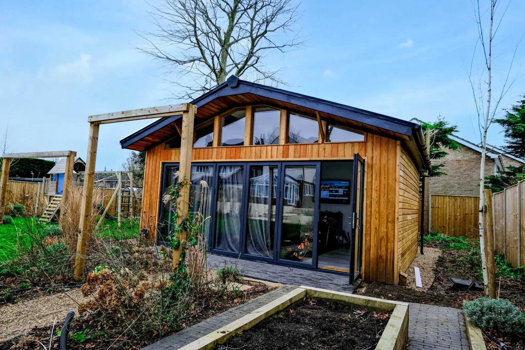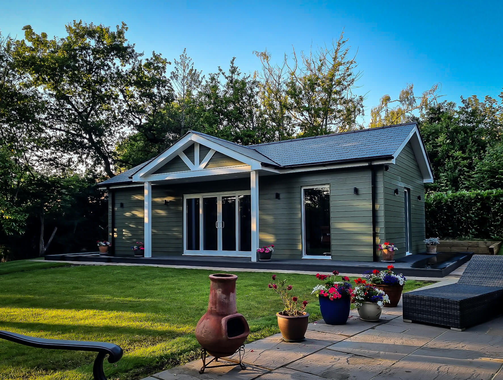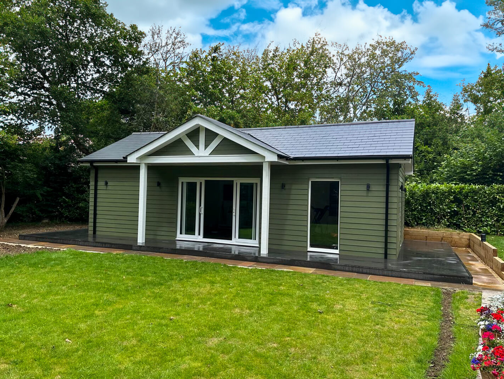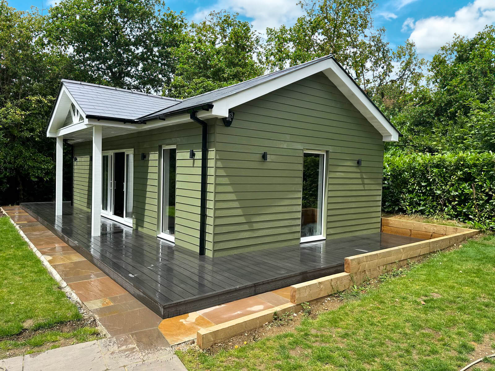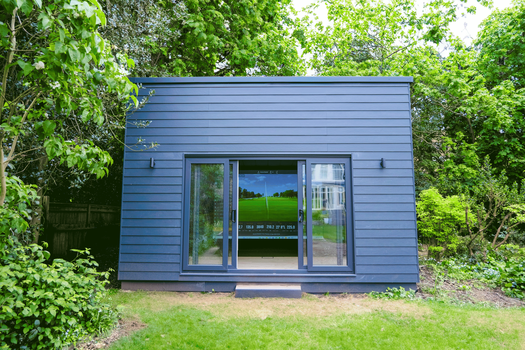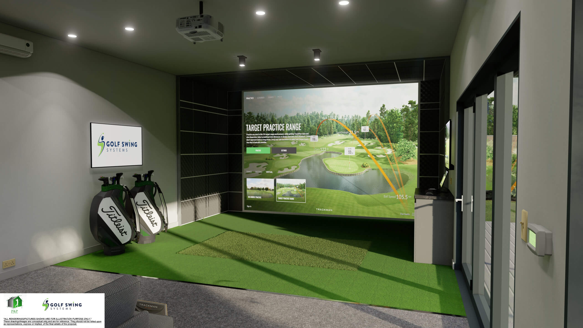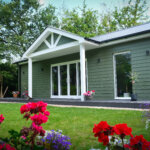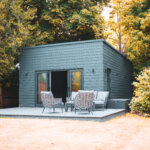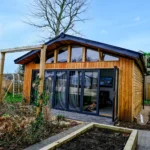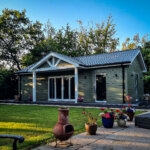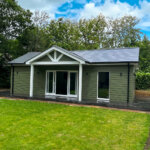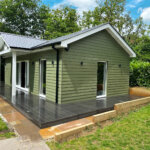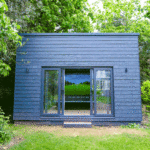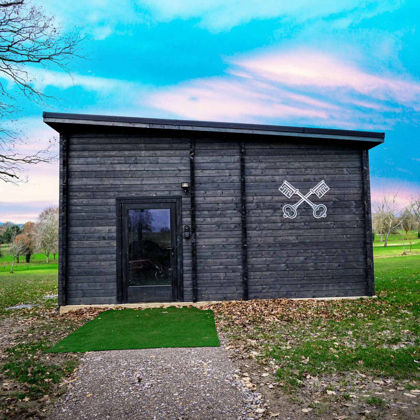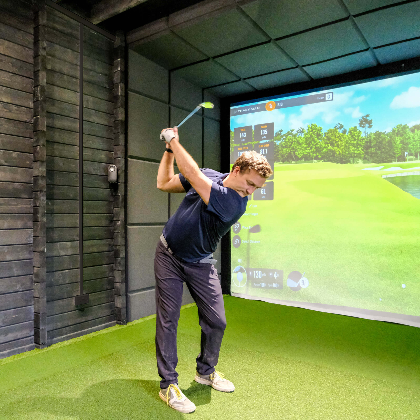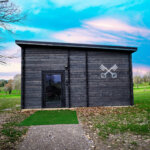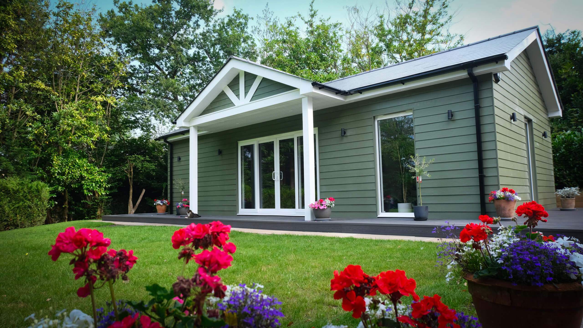
Please choose your studio
The A-Range by Green Retreats; Designed for Golfers
At Golf Swing Systems, we’re proud to partner with Green Retreats, the UK’s leading garden room company, to offer the ultimate solution for home golf simulator studios.
Green Retreats’ A-Range building is the perfect fit for golf simulation, featuring a striking apex roof design that delivers an impressive internal height of up to 3 metres, comfortably housing the world’s best simulator systems, including TrackMan and Foresight. With a maximum internal footprint of 30 square metres, there’s plenty of space for full-swing practice, gameplay, and even a lounge or bar area to enjoy with friends and family.
Chosen by Grand Designs’ Kevin McCloud as his preferred garden room company, Green Retreats brings over 20 years of expertise, eco-conscious credentials, and a five-star reputation to every project.
Together, we deliver a premium, purpose-built golf simulator space designed around your game, right in the comfort of your own garden.
Prices
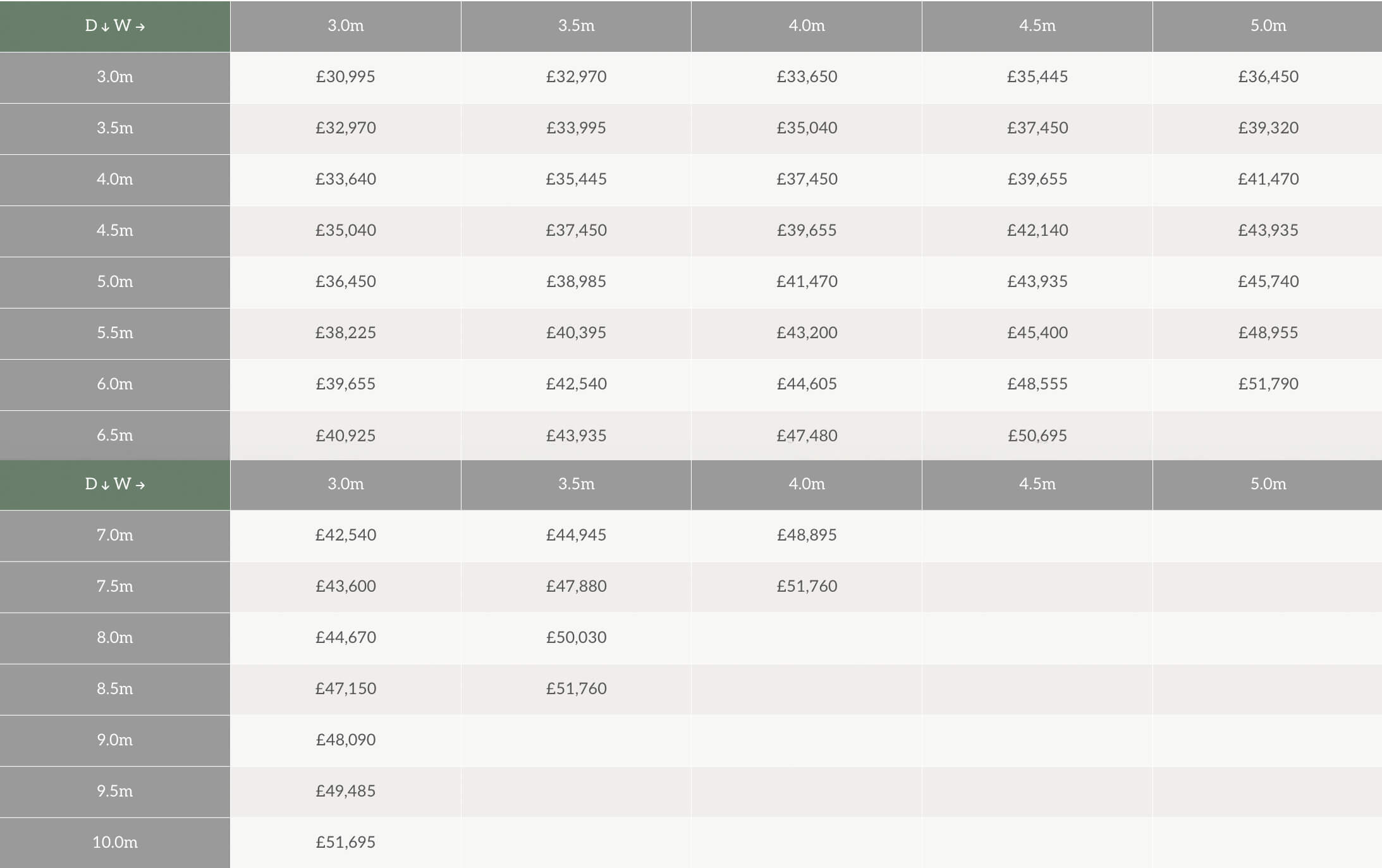
The Process
Green Retreats handle everything from start to finish, from designing your building and laying the base, to fitting the electrics, insulation, heating and finishes. If planning permission is required, they’ll take care of that too.
Once the building is complete, our expert team at Golf Swing Systems steps in to transform the interior into a fully tailored golf simulator environment, customised to your exact requirements.
Together, we ensure every element is carefully considered, from ceiling height and room layout to screen size, projector position, and lighting - so you get a truly seamless, high-performance simulator experience.
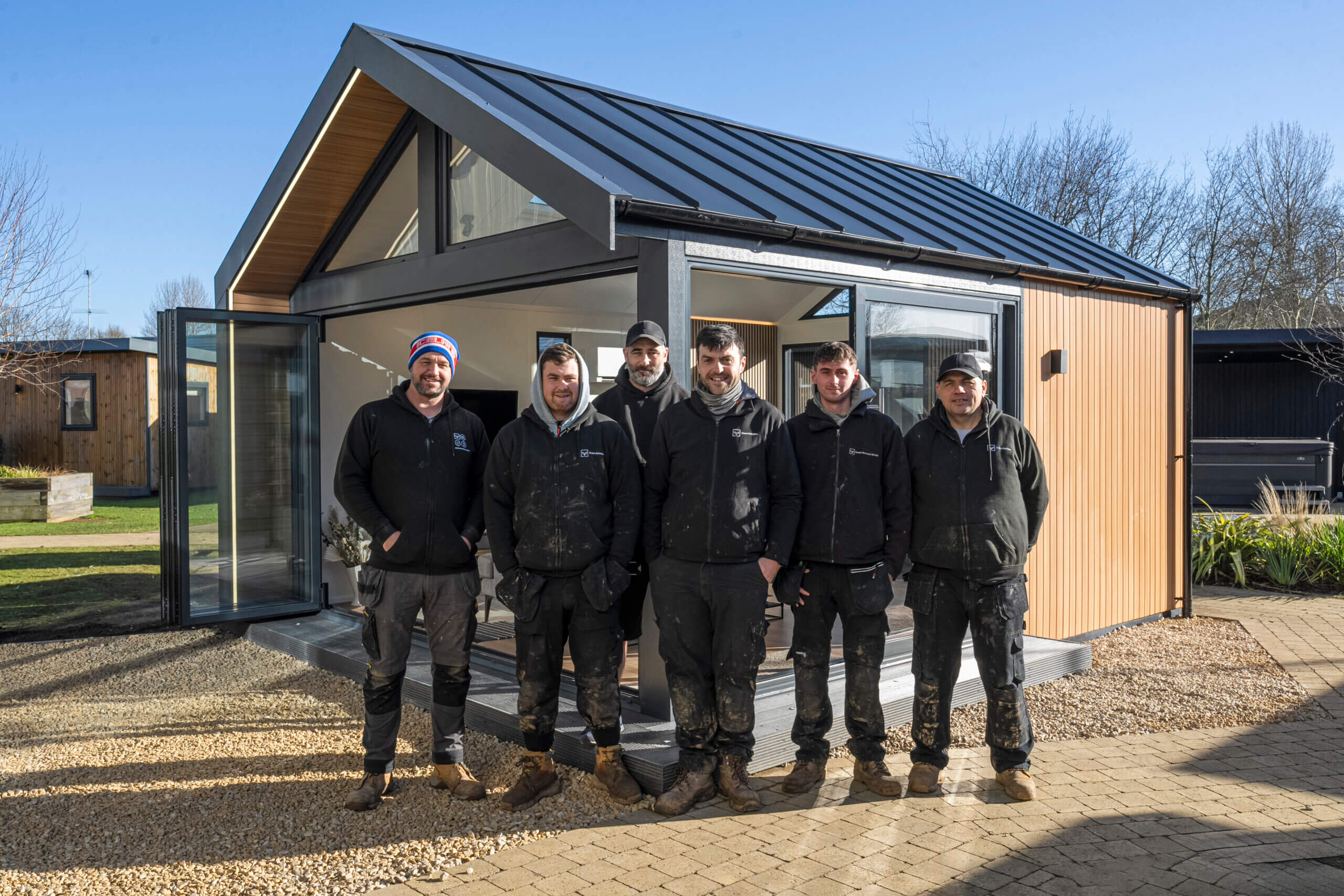
- How long do garden rooms last?
-
A well-constructed garden room can last 25 to 30 years or more. With quality materials, expert installation, and basic routine maintenance, these buildings are made to stand the test of time.
- Do garden rooms add value to a house?
-
Yes, adding a garden room can increase property value by as much as £50,000 to £100,000, depending on size, quality, and location. A high-spec garden building can offer a return of up to 1.5x its cost.
- How long does installation take?
-
Installation typically takes between 2 to 5 days, depending on the size and site. The process is designed to be quick and low-disruption, so the space is ready to enjoy in no time.
- Is a garden golf simulator room usable year-round?
-
Absolutely. These buildings are fully insulated, weatherproof, and heated, offering a comfortable space for golf practice in every season.
- How much does a garden golf simulator room cost?
-
The cost of a garden golf simulator room typically ranges between £31,994 and £52,694, depending on the size and building specification. This price includes the base and foundations, professional installation, premium insulation, double-glazing, and insurance-grade uPVC doors and windows. The golf simulator equipment is quoted separately by Golf Swing Systems.
- How much space is needed for a golf simulator?
-
To swing comfortably and make full use of the simulator, a minimum space of 5m (L) x 3.5m (W) x 2.7m (H) is recommended, ideal for larger garden room models such as those in the A-Range.
- Do Green Retreats garden rooms require planning permission?
-
Most GR garden rooms fall under permitted development and do not require planning permission. However, if the building is over a certain height or close to a boundary, permission may be needed. In those cases, Green Retreats are able to provide planning support.
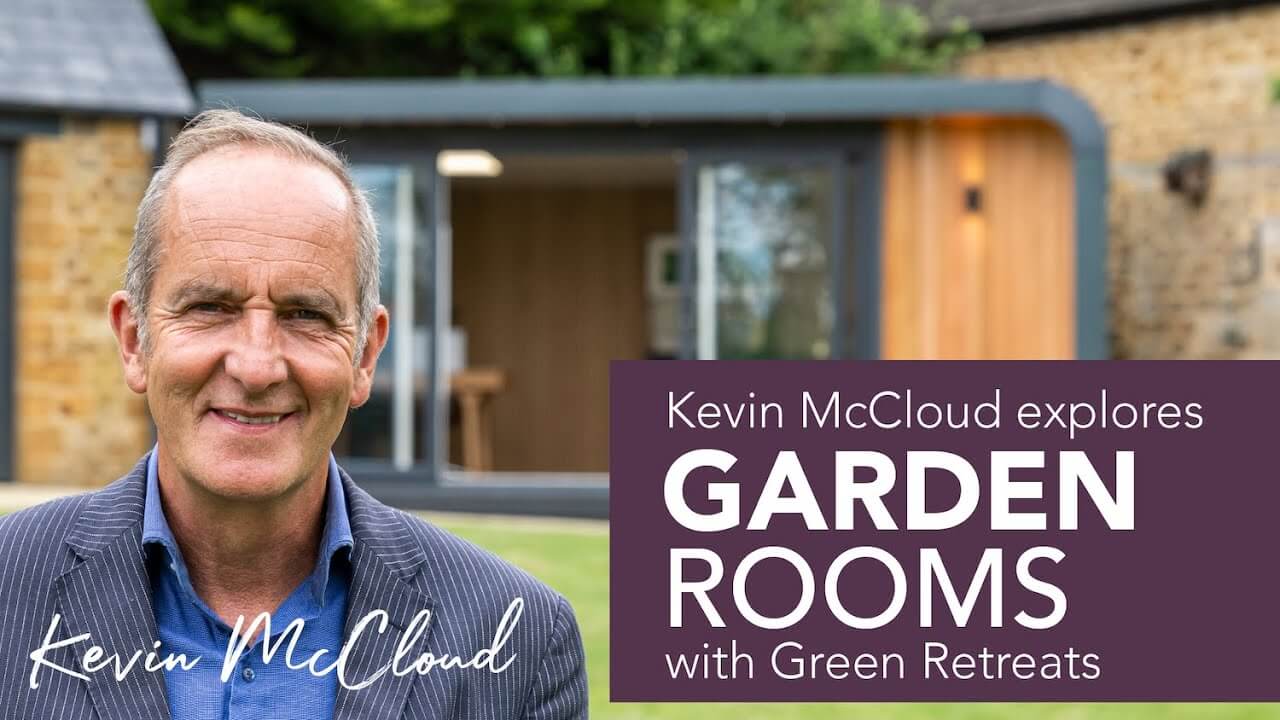
Request an A-Range Quotation
"*" indicates required fields
Studio Details
The Golf Swing System Bespoke Studio is the pinnacle of indoor golf practice. With customisable dimensions and luxurious style, these studios really stand out as a golfer’s dream home facility.
Built with the ultimate golfing experience as the inspiration, our Bespoke Rooms are designed to accommodate all of your golfing needs, whether it is practice, playing a round or social golf with friends and family.
The dimensions of the building internally are totally customisable, however usually range from 6m x 4m x 3m all the way to 10m x 5m x 3m. If your ideal size, falls outside of these ranges, don’t let that put you off. Our consultation team will be able to advise you on the best course of action!
These studios can be multi-functional rooms, which means you have ample space to entertain as well as become a hosting venue for your friends and family. You can also house fully-fledged fitness zones, bar areas or chill out dens without encroaching on your golf simulator.
We can help you through planning and offer multiple options on the external finish including your choice of a flat roof or pitched roof.
Example Dimensions
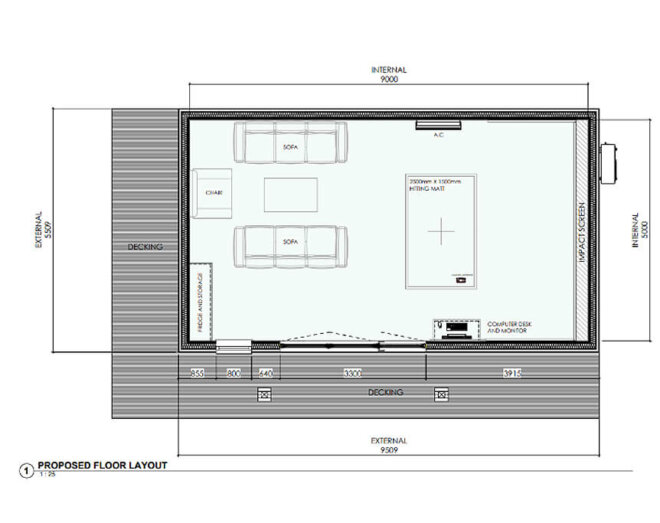

- Does the Bespoke Garden Rooms require planning permission?
-
Our Bespoke Garden Rooms vary in size and design so your planning permission requirements depend on the individual case-by-case basis. If the buiding is over 2.5m in height externally or over 30m2 then it will usually require planning permissions.
If you do need planning permission, we will help you through this process, in order to ensure your build can begin in a prompt fashion, with the correct legal clearance.
To learn more about planning permissions click here.
- Can I customise the building?
-
We understand that building an outbuilding is a huge decision and the finished product needs to match your aesthetic perfectly. In order to achieve this we approach every project with a bespoke mindset.
Throughout your design process you will work with our design team to fine tune the look and design of your building. The resulting product is unique to you, with your own personal touches woven into the make-up of the build.
- Do I need to provide groundwork or electrical installations?
-
No, We provide a fully comprehensive service which includes the foundation and wiring of your building. The only installation required by the customer, is if you wish to hard-wire internet connection to the Garden Room. This will require a Cat-6 cable.
- What Does The Golf Simulator itself Cost?
-
At Golf Swing Systems we believe there a perfect simulator for everyone and that this decision is driven by a number of factors. Whether it is your budget, the needs of your game or personal taste in launch monitor style, we will find the perfect simulator for you.
Included in a full simulator is:
- Launch Monitor of your choice
- Screen and Projector Combination
- Turf and Hitting Mat
- Wall and Ceiling Protection / Enclosure
- Gaming PC to run your system
Some example prices of fully fitted simulators are:
- TrackMan system – £35,000 – £45,000
- Foresight GC3 System – £15000 – £25000
- FlightScope Mevo+ System – £10,000 – £15,000
- SkyTrak System – £10,000 – £12,500
- How can I lay out my room?
-
When designing the internal lay out of your Carnoustie Garden Room, there are a few factors to consider.
Your hitting position should be a minimum of 2500mm from the screen, which is mounted 300mm from the back wall. This will give your launch monitor adequate space to measure the ball flight, whilst ensuring user safety.
You should ensure any seating or storage units, are a minimum of 2000mm back from the hitting position, to avoid swinging golf clubs and unwanted injuries.
Whichever dexterity you are (Right or Left Handed) your screens and technology should be mounted on the same wall. i.e. Right handed player = Screens on the right wall.
- Which Projector Do You Provide?
-
There are thousands of projectors in the market place and they all do different jobs depending on the brightness of the room, size of picture required, quality of picture required and position of where the projector can go.
We will ensure you get the proper projector for your needs. For example if you are looking for a simulator with the ability to act as a home cinema, but you also have lots of ambient light, we will go for a high powered projector. Conversely, if you have very little ambient light and you are only looking for simulator functionality, we can go with a less powerful projector.

Request A Bespoke Garden Studio Quotation
"*" indicates required fields
Studio Details
The Moray Cabin is an affordable solution to your golf simulator needs. Built with 68mm Spruce Timber and EPDM Rubber roofing this is a single skin log cabin designed to accommodate your choice of simulator.
The Moray can be built to a variety of sizes to suit your needs, and insulation can be added to both the floor and ceiling in order to make sure the winter weather stays outside.
Whether you’re a golf enthusiast looking to practice your swing in the comfort of your own home or a business owner looking to create a unique experience for your customers, The Moray Cabin is designed to provide you with the perfect space.
Your Build is available with pre-treated logs in light or dark grey, giving you the freedom to choose a look that matches your style. Further treatments will be required every 2 to 3 years.
Request A Moray Cabin Quotation
"*" indicates required fields


